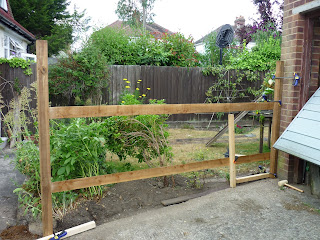It also took a while to take down the old fence and remove the stump of the gate post from the metal post holder sunk into the concrete. A combination of drilling and chiselling got it all out eventually, and both post holders were cleaned up and given a coat of hammer enamel paint.
I reckon to give everything a coat of wood preservative before final installation, especially as the post bottoms and insides of the joints hopefully wont see daylight for another 20 years plus!























